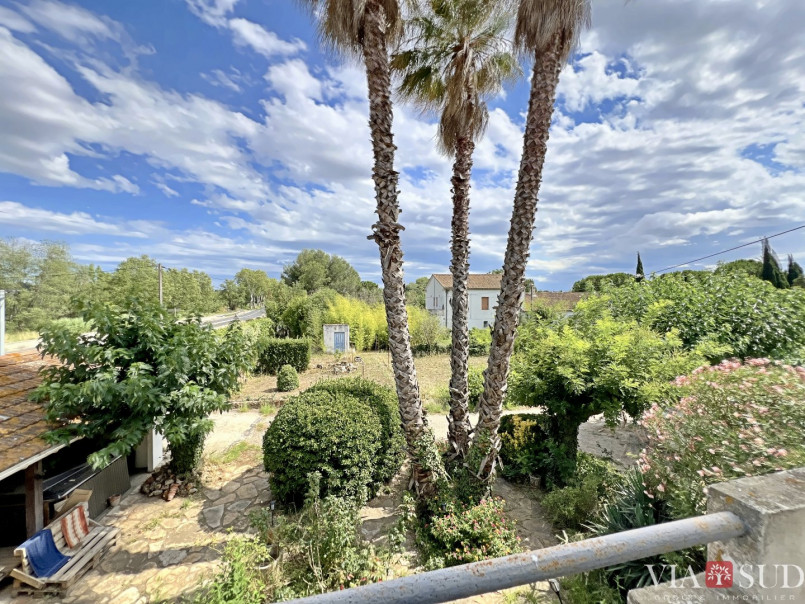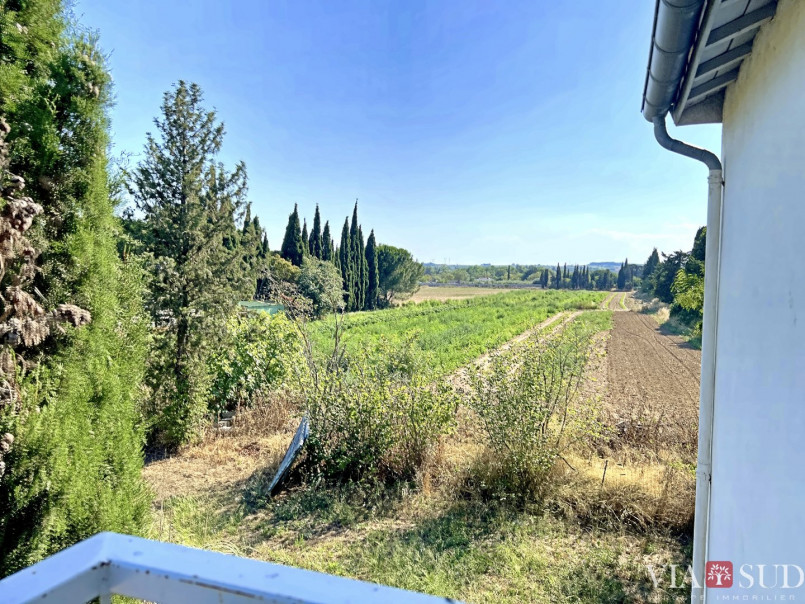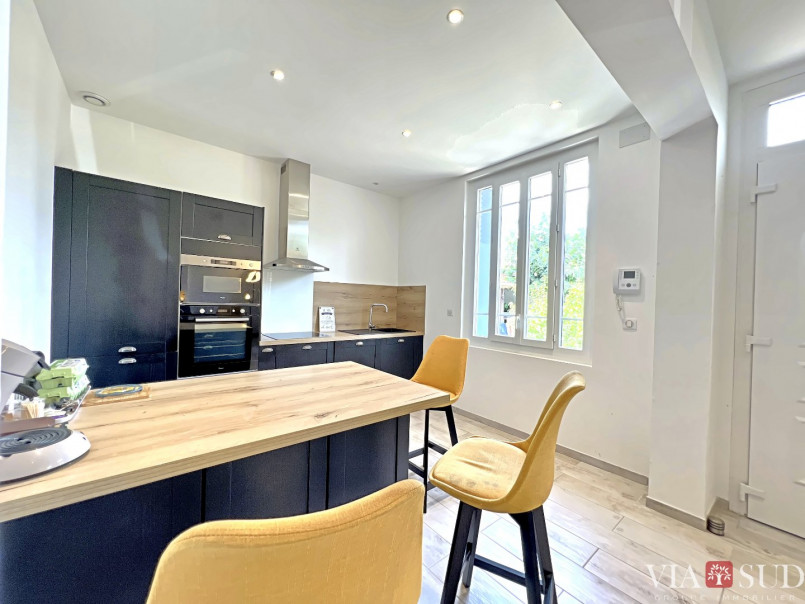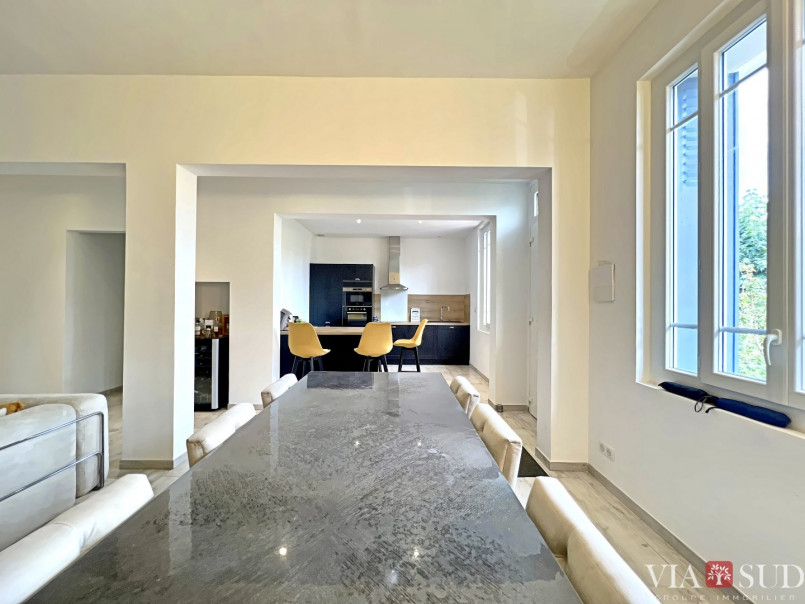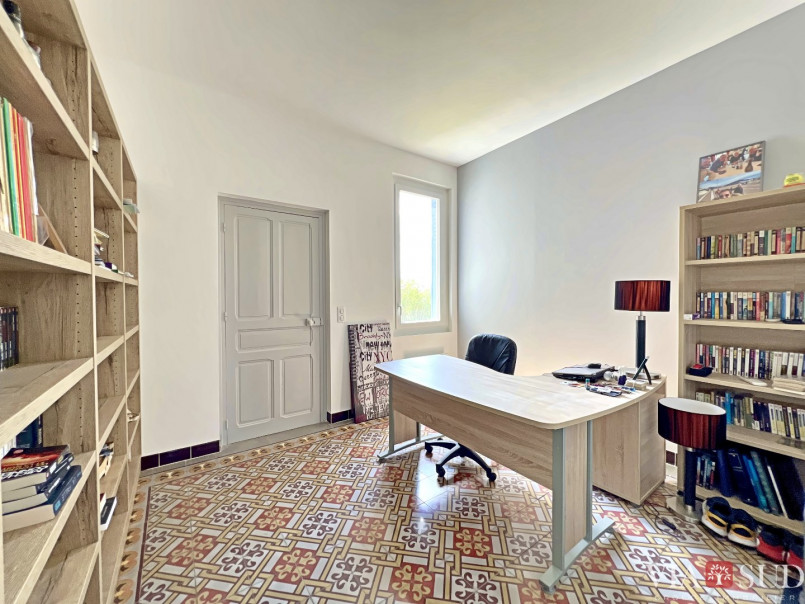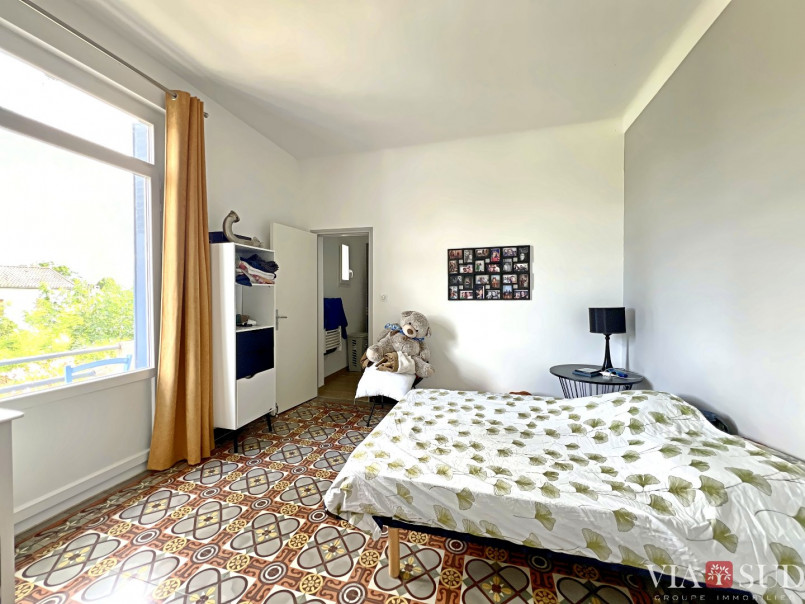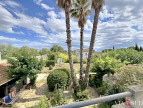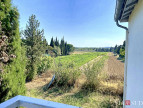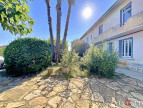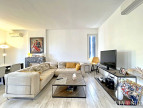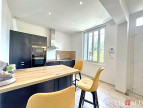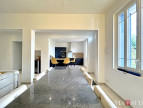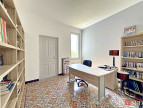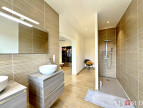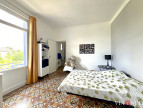| NIVEAU | PIÈCE | SURFACE |
House
BEZIERS (34500)
- 278 m²
- 9 pièce(s)
- 6 chambre(s)
- 1.54 Hectare(s)
Located just 5 minutes from the heart of Béziers and with access to the bypass, this beautifully renovated property awaits you.
This former market garden from the 1940s offers 278 m² of living space on a 1.5-hectare plot in an agricultural zone.
Main House (162 m²)
Ground Floor: A spacious living-dining room with a fully equipped modern kitchen, a laundry room, a bathroom with WC, and an independent gym.
First Floor: Four bedrooms, including two luxurious suites. The first suite, 21 m², features a private balcony, a bathroom, and a WC. The master suite, over 54 m², includes an office, a large dressing room, a bathroom, and separate WC.
Second Living Area (111 m²)
Raised above a 110 m² garage (4 meters high), this part, currently used as offices, offers:
A large living room
A laundry room
A bathroom with separate WC
Two spacious bedrooms
An additional asset, 32 photovoltaic panels installed in 2024 ensure more than 87% energy self-consumption.
This home, renovated with meticulous attention, harmoniously blends modernity and the charm of old materials. It is ideal for those seeking a living environment between the city and the countryside, offering a true heart's desire.
Information on the risks to which this property is exposed is available on the Géorisques website: www.georisques.gouv.fr.
Fees (TTC) charged to the seller.
* Agency fee : Agency fee included in the price and paid by seller.


Estimated annual energy expenditure for standard use: between 1 560,00€ and 2 160,00€ per year.Average energy prices indexed to the years 2021, 2022 and 2023 (subscription included)
to a friend
Please try again

