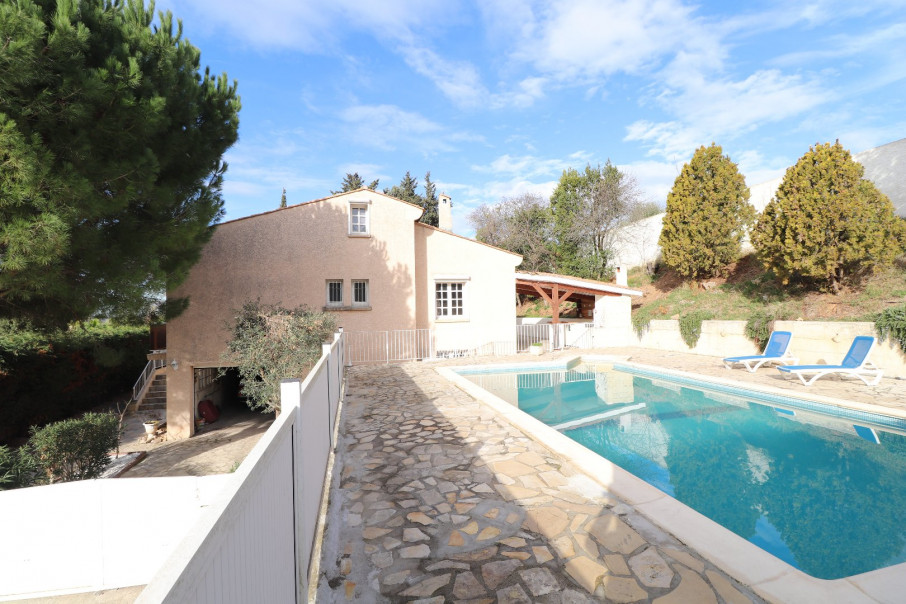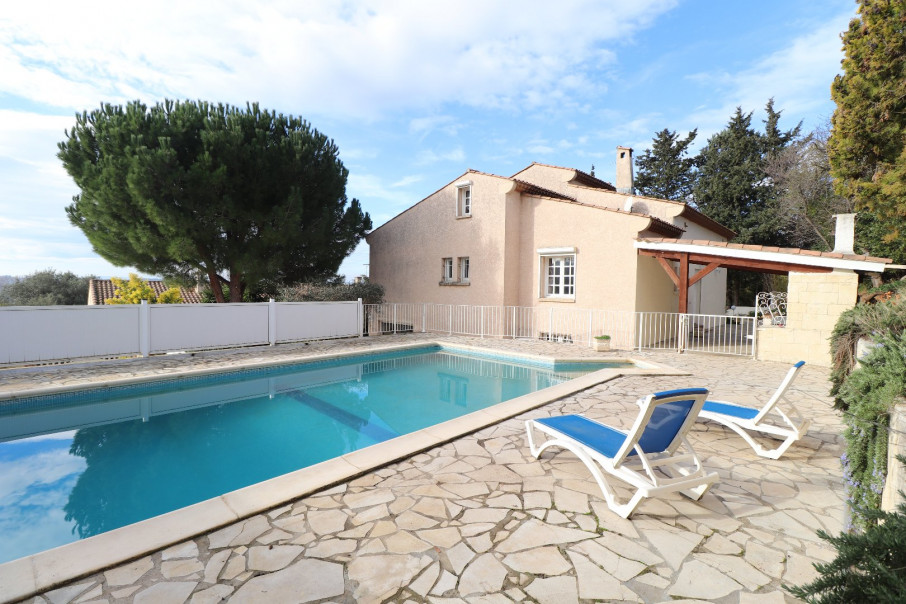| NIVEAU | PIÈCE | SURFACE |
House
BEZIERS (34500)
- 222 m²
- 6 pièce(s)
- 5 chambre(s)
- 960 m²
Discover this family home nestled on the heights of Beziers, offering a dominant view and located on a plot of 960m² with swimming pool and a spacious garage. With 222m² of living space and more than 378m² of useful spaces, this property will offer you space and comfort. The garden level welcomes you with a beautiful entrance leading to a bright living room opening onto a veranda equipped with a jacuzzi, perfect for moments of relaxation. The large kitchen, equipped with a fireplace corner, promises conviviality and warmth during your culinary preparations. Two comfortable bedrooms, a shower room and a toilet complete this level. The first floor consists of a practical office space, three peaceful bedrooms, a spacious bathroom, an attic and a toilet, offering space and privacy to each member of the family. The basement is converted into a 65m² garage, 33m² storage space, 40m² gym, wine cellar and laundry room, meeting all your storage and leisure needs. Outside, the 10m x 5m swimming pool and the terrace area with summer kitchen are perfect for enjoying beautiful summer evenings with family or friends. The high-end services such as heat pumps, automatic gate, electric roller shutters and equipped kitchen will definitely charm you. This price is a first offer price possible as part of an interactive sale. The fees are the responsibility of the seller. For more information on the risks associated with this property, visit the Georisques website: www.georisques.gouv.fr.
Our Fee Schedule
* Agency fee : Agency fee included in the price and paid by seller.


Estimated annual energy expenditure for standard use: between 2 560,00€ and 3 510,00€ per year.
Average energy prices indexed to 01/01/2021 (subscription included)
to a friend
Please try again




















